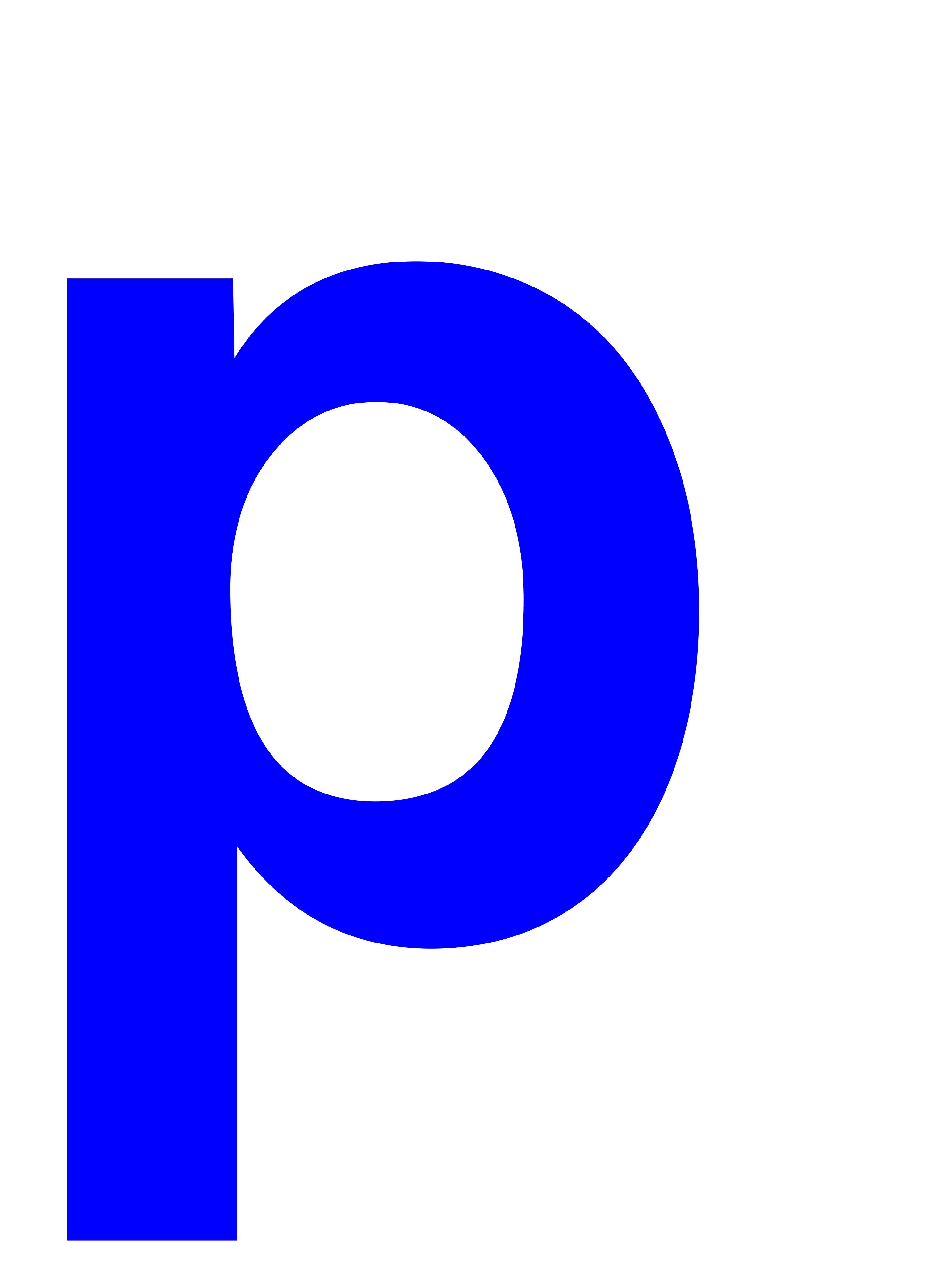Client
Tim & Kim Berwick
Location
Lambton, Newcastle
Project
Design & Construct








Half existing structure, half new build, the project interfaces 250sqm’s of moveable walls, allowing the space to atomise and expand, facilitating future expansion, interoperability, and community functions.
Client:
Modus Operandi Brewing
Year:
2021
Status:
Complete
Team:
Benjamin Berwick, Sarah Veas, Joshua Healey.
Collaborators:
Kingston Building Australia (Builder), Sustainable Surrounds (Landscape), Skelton (Structural), Rammed Earth Australia (Rammed Earth), McCallum PFCA (Hydraulic Engineer), DRB (Civil Engineers), GDW (Electrical Engineering), DeWitt (Planning), Central Coast Granite (Benchtops), F&C (Mirrors), Hunter Joinery Group (Solid Surface), Sydney Kitchens, New Dimension (Joinery), Danpal Australia (Polycarbonate), Roxset Australia (Epoxy Flooring), Raisbeck Refrigeration (Refrigeration), Hunter Signs (Signage), Owen Signs (Signage), Hillbridge Group (Rammed Earth Engineering), Chapman Upholstery (Upholstery), Viabizzuno (Lighting), EST Lighting (Lighting), Your Vision (Audio Visual), Ceil Construction (Fitout), Defy Design (Custom Fabricator), Accessed (Consultant), Design Confidence (Fire Engineer), RCA Australia (Environmental Engineer), Caterbuild (Consultant), Jan Vranovský (Photography)
Building as infrastructure, adaptive interfacing of mobile planes to form space.
Our natural environment is in more fluctuation than ever before. Seasonal patterns, once a constant, have slid into a perpetual state of flux. Adapting to a cascading crescendo of environmental degradation posits two primary positions in architecture: inflexible envelopes that protect between interior and exterior, resulting in the ever fattening of wall typologies, or flexible envelopes whose orchestration and mode of operation is adapted by the user based on need. The Modus Operandi Brewery presents a case for the latter.





.jpg)
A production brewery and hospitality space crafted from rammed earth, sand & recycled plastic. Interstitially placed between this locally sourced clay are the partly recycled polycarbonate planes. The inherent transparency of this material prohibits the covering and hiding of structure and services.
These sliding mechanisms not only interface between interior and exterior, but also between lot boundaries, allowing connections between sites, not in a way that is determined by planning, but by the user, akin to gates in neighbours suburban fences. The physical interaction of the sliding of these planes alters public/private hierarchies as required and blurs the boundaries of the site.
As planes slide, the refraction of light and reflection of objects fluctuates. At times the user is reflected within the plane, at others it reflects the native coastal flora. These planes channel not only airflow but also provide temperature differentiation between spaces through reflected light, into and around the site. The user has the option to almost completely remove a building if required or utilise it as the insulative thickening of a wall.
Sheds have long allowed flexible interiors for various functions. It is our aim that the Modus Operandi Brewery acts as an example of not only flexible interior, but also exterior, as we reformulate our relationship with external environments in this ever-changing landscape.





